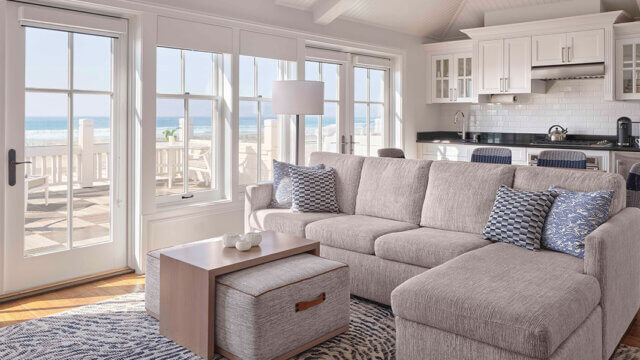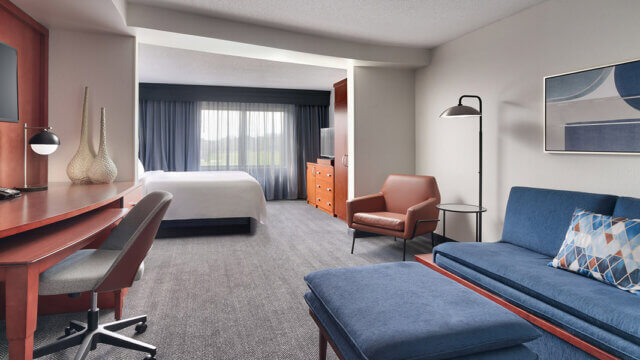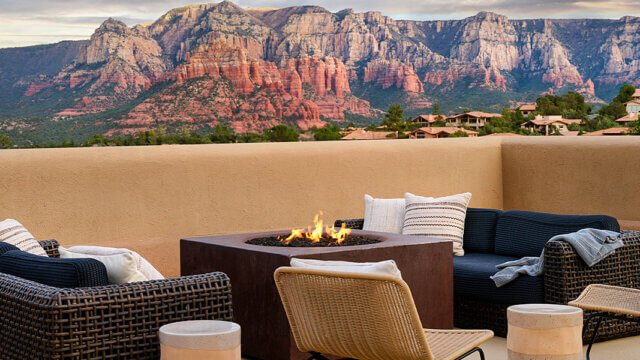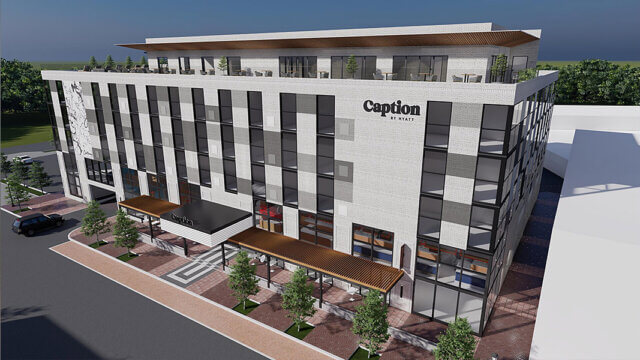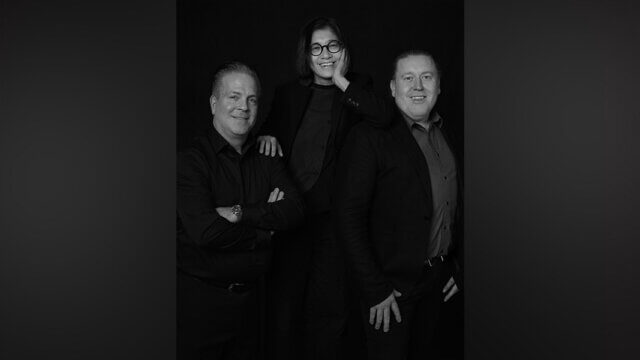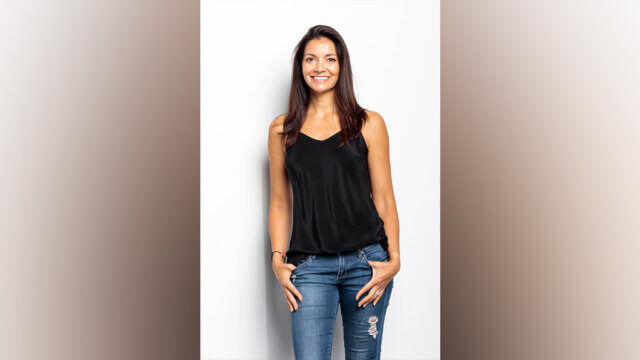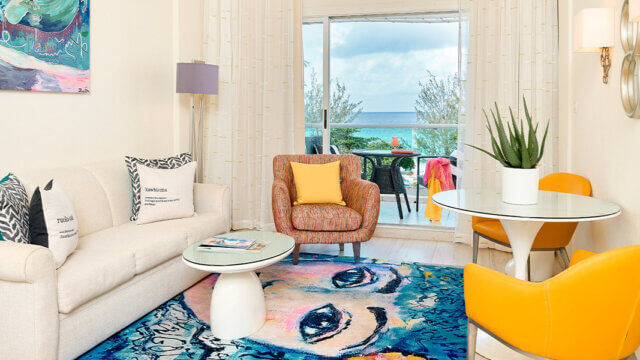
The Rockley hotel makes its debut on Barbados
49-room property owned by Ocean Hotels Group
Read More
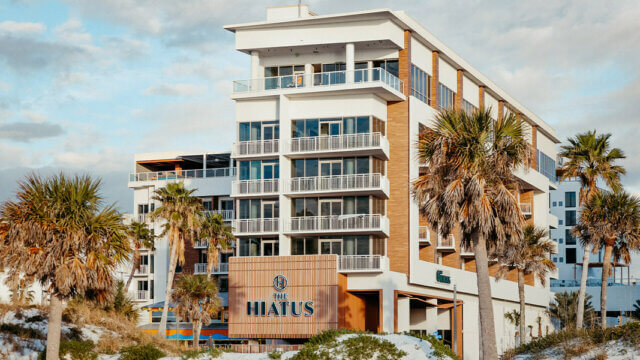
The Hiatus Clearwater Beach opens on Florida’s West Coast
Owned by 3H Group; managed by LBA Hospitality
Read More

Ashley Ewing Parrott on launching AEP Consulting
Design firm created to help boutique and lifestyle hoteliers
Read More
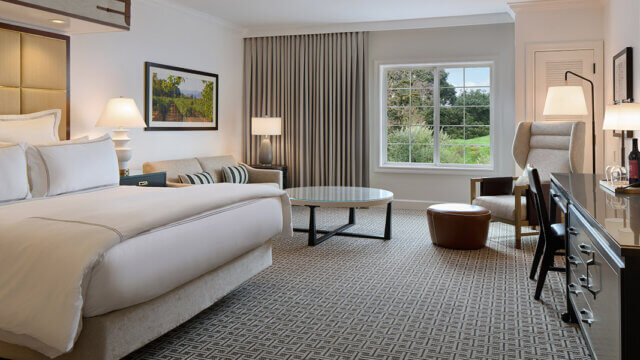
The Meritage Resort & Spa renovates in Napa Valley
$25M in updates to guestrooms and public spaces
Read More

